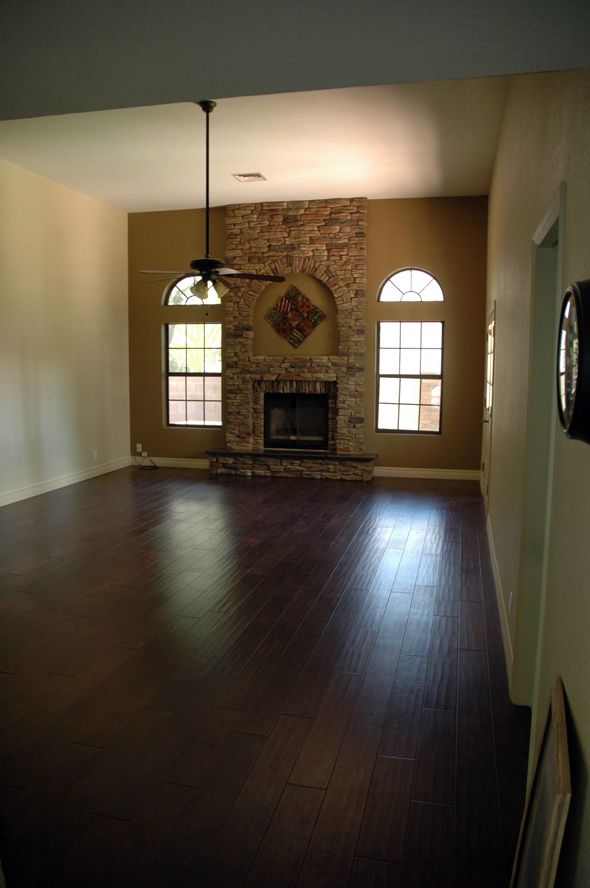
The room is on the first floor, just around the corner from the stairs up to the girls' rooms, which I am super excited about. I love that we have privacy away from the kids, but quick access in case they need us in the middle of the night.
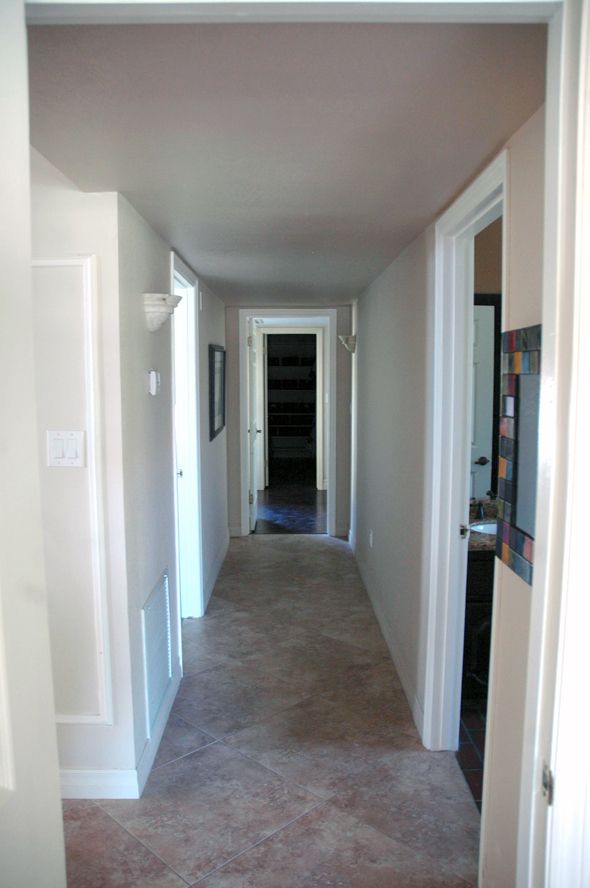
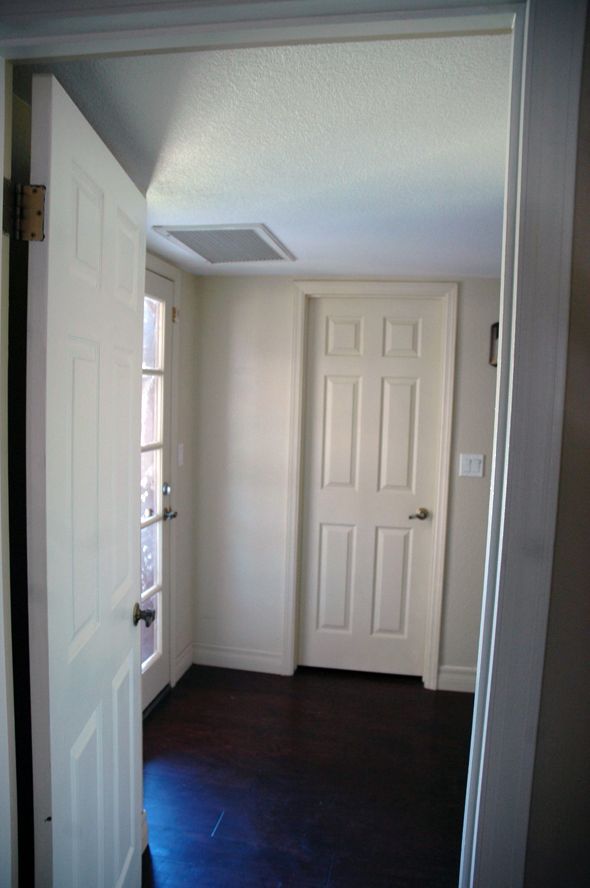
(More after the jump...)
The room is long and it's definitely bigger than other bedrooms we've had over the years. (finally room for a king-sized mattress!) And I couldn't be more excited about the extra space, but I'll confess that our new closet is getting the side-eye from me.
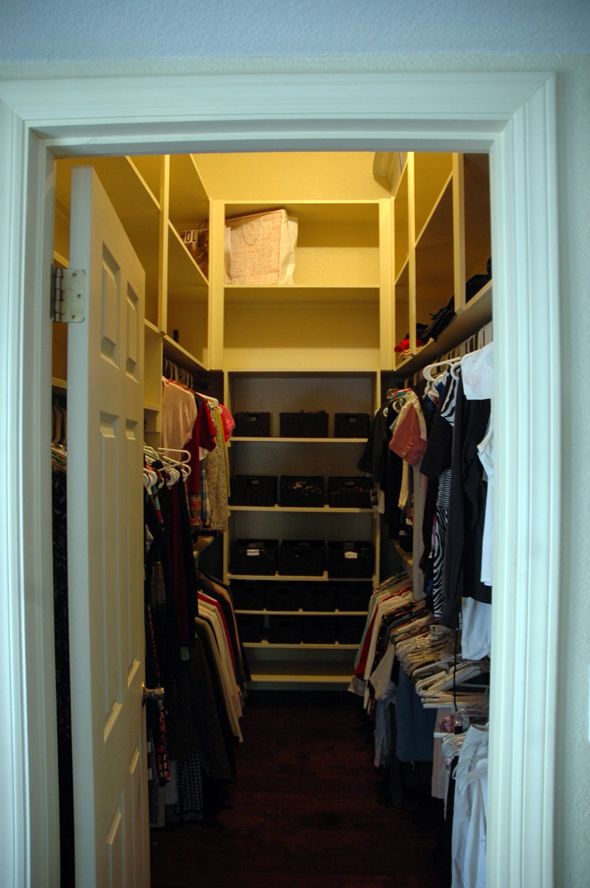
I've been hoping for a really functional closet for me and Michael for a long time now and this one falls a bit short, but I think we can come up with some work-arounds.
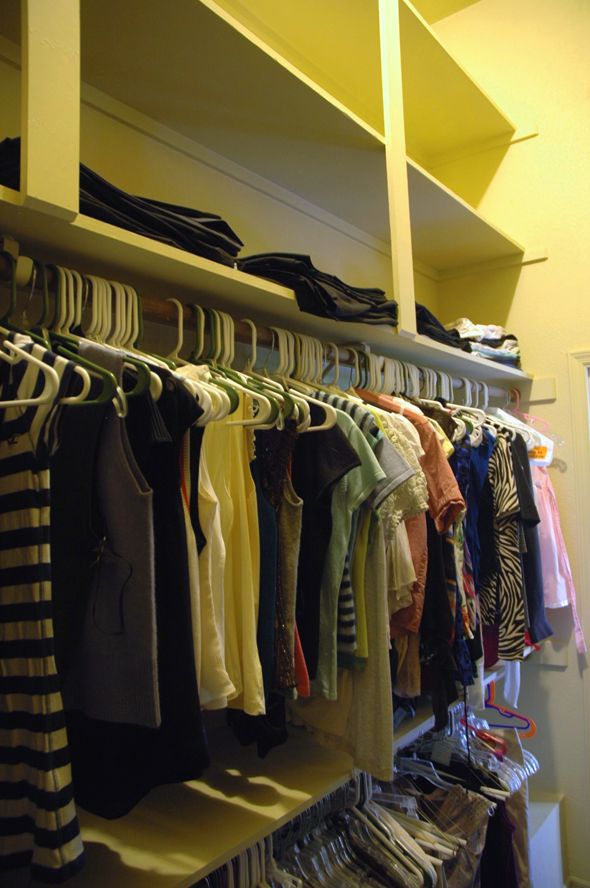
As it is, it's definitely long enough, but it's a bit narrow with hangers coming at you from all sides. And while it's nice to have all that high storage, what would I put up there and how would I get it easily on the regular? And most importantly: shoes. Where!?
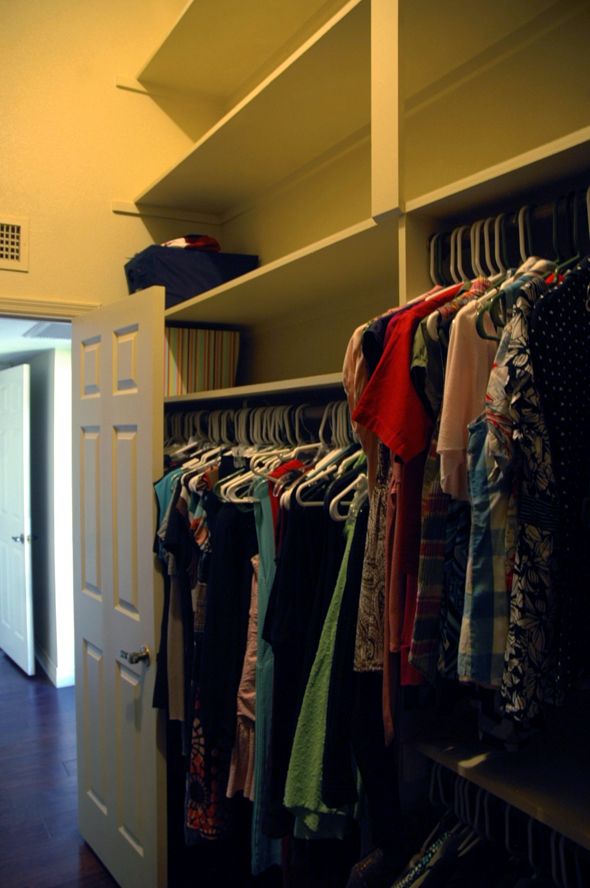
So, since the bedroom is so long, we're planning to add a bank of storage closets for shoes and accessories along this wall that is shared with the closet and is right by the bathroom. I'm hoping to come up with a really pretty design for these - maybe something mirrored?
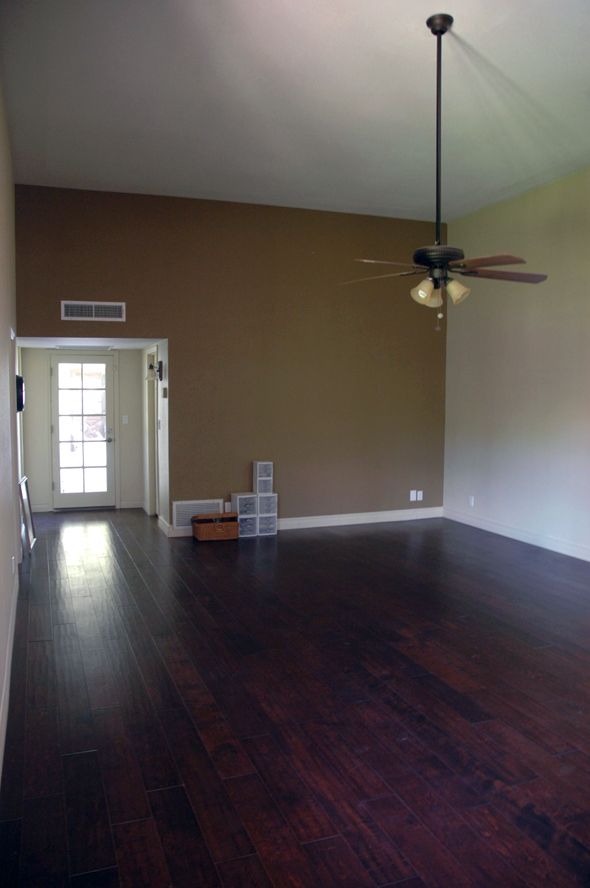
I'm thinking of maybe putting my chinese panels here on this wall, behind where the bed will be.
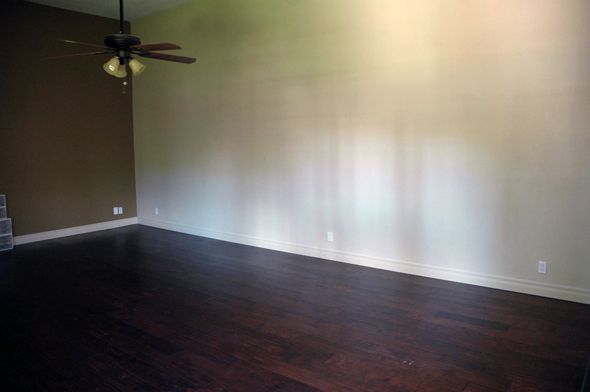
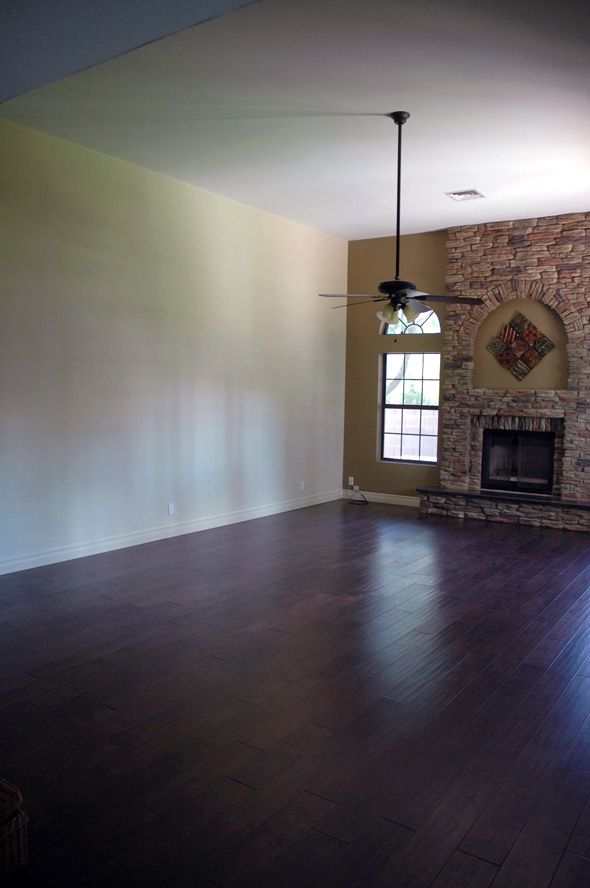
We're going to frame out this fireplace as well and probably also pull out the hearth here so that the firebox is flush with the floor.
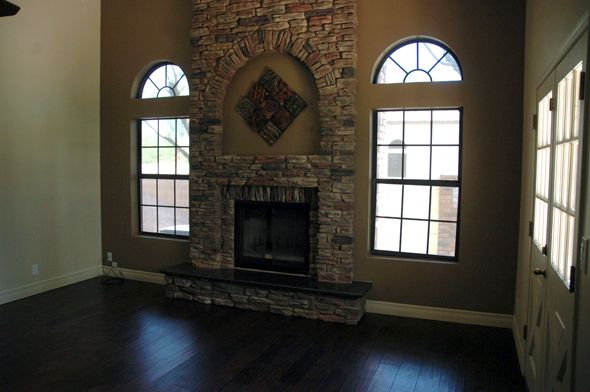
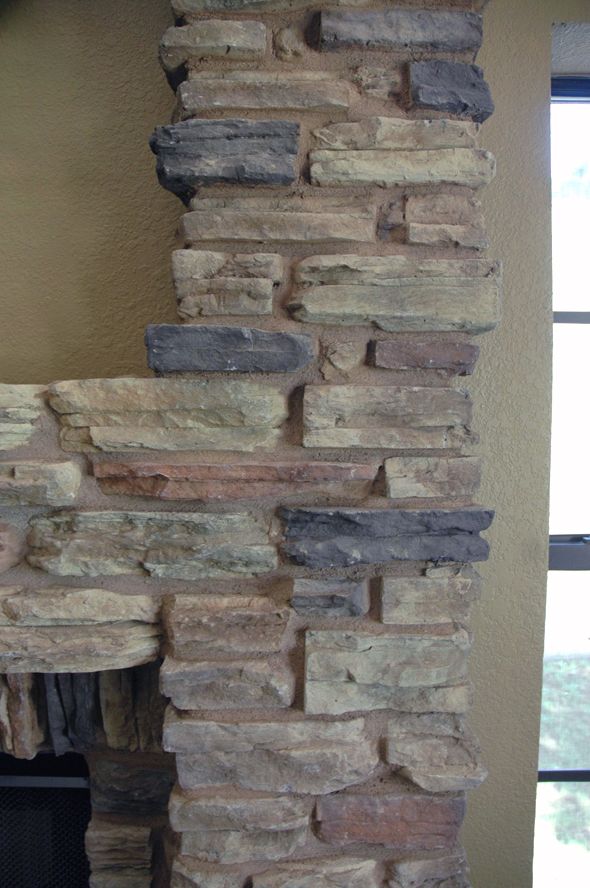
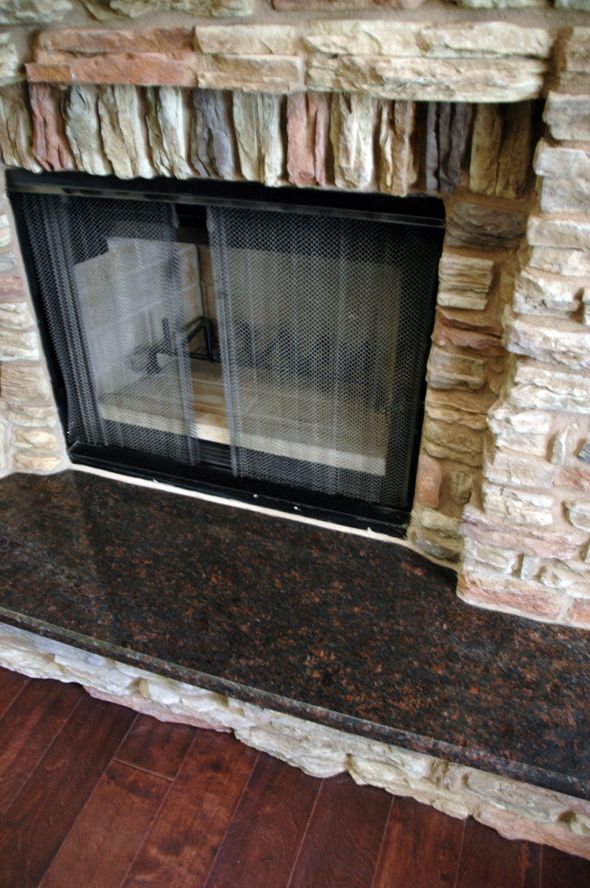
On the wall next to the fireplace is this funny double door that goes outside to a little side yard.
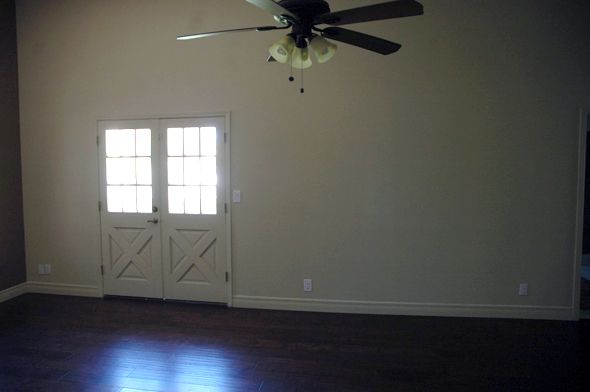
At first I was like "Close it up!" and then I got to thinking about how it would be the perfect potty yard for Linus since it's a self-contained space.
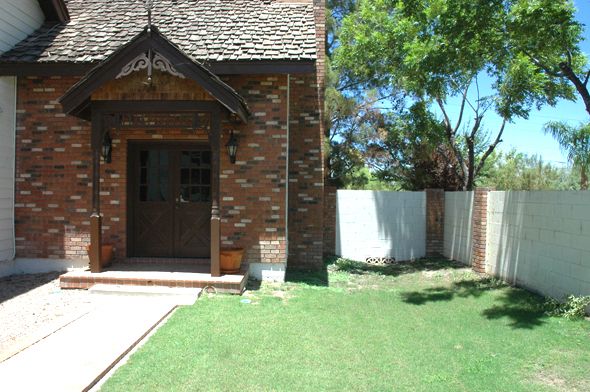
He likes to sleep on the floor in our room anyway, so we could just put his bed by the door here and it would be easy to let him out to go to the bathroom. Keeps the backyard where the kids play free from Linus landmines. :)
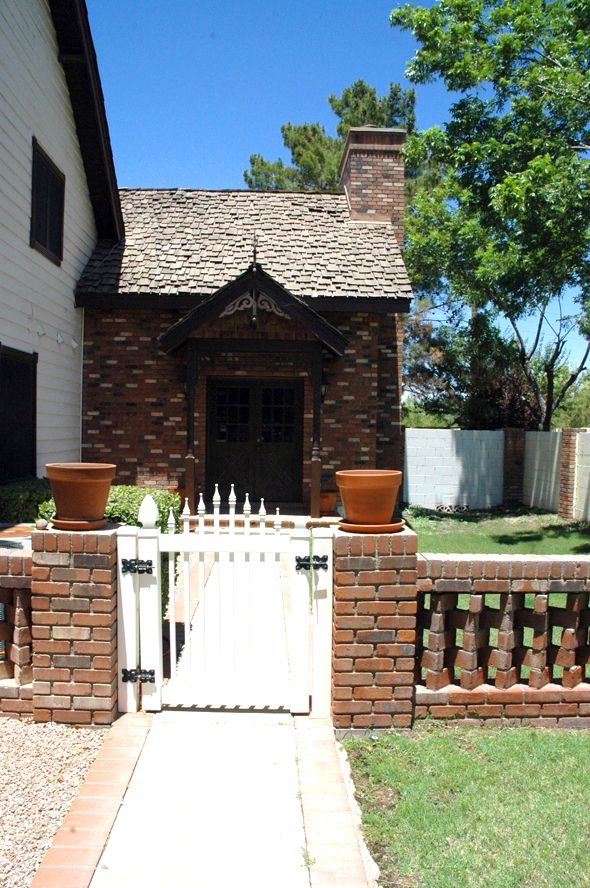
I think we'll put a pair of long, low dressers here along the door wall.
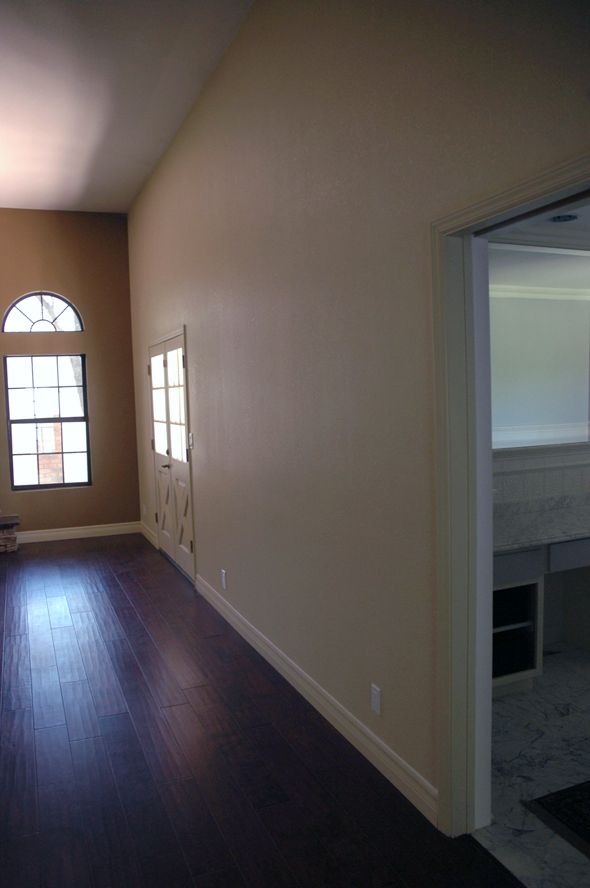
And then maybe a pair of cute hampers on the little wall by the bathroom (which I showed you here).
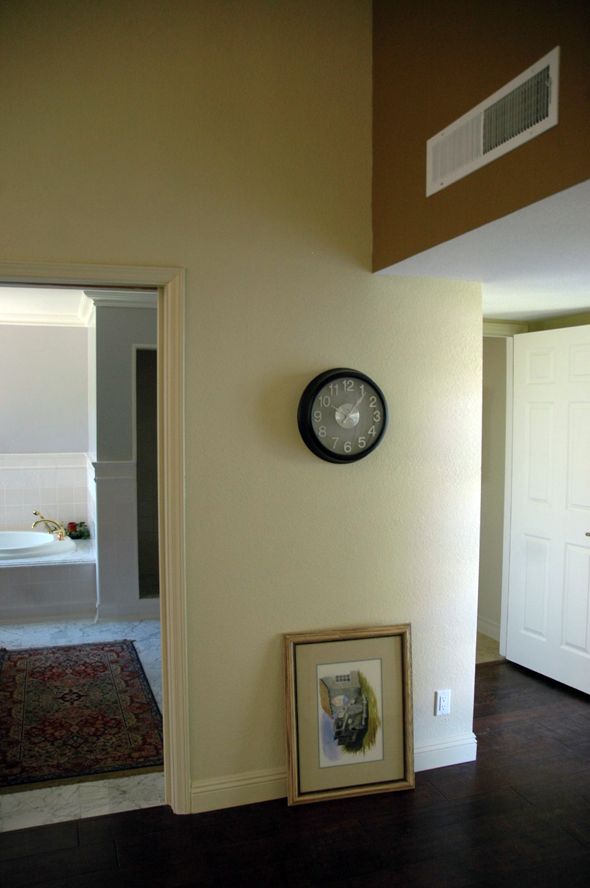
I'm hoping this room will feel cozy and peaceful, but also fresh and bright. Our last two master bedrooms have been on the dark side, so I'd love to really bring in the light in here. I think lightening up the floors will help a ton and then painting out the super-warm wall colors and framing out the fireplace will really change the feel of the space. I can't wait to move in here once the floors are finished. This playroom living is getting a little stale. :)
